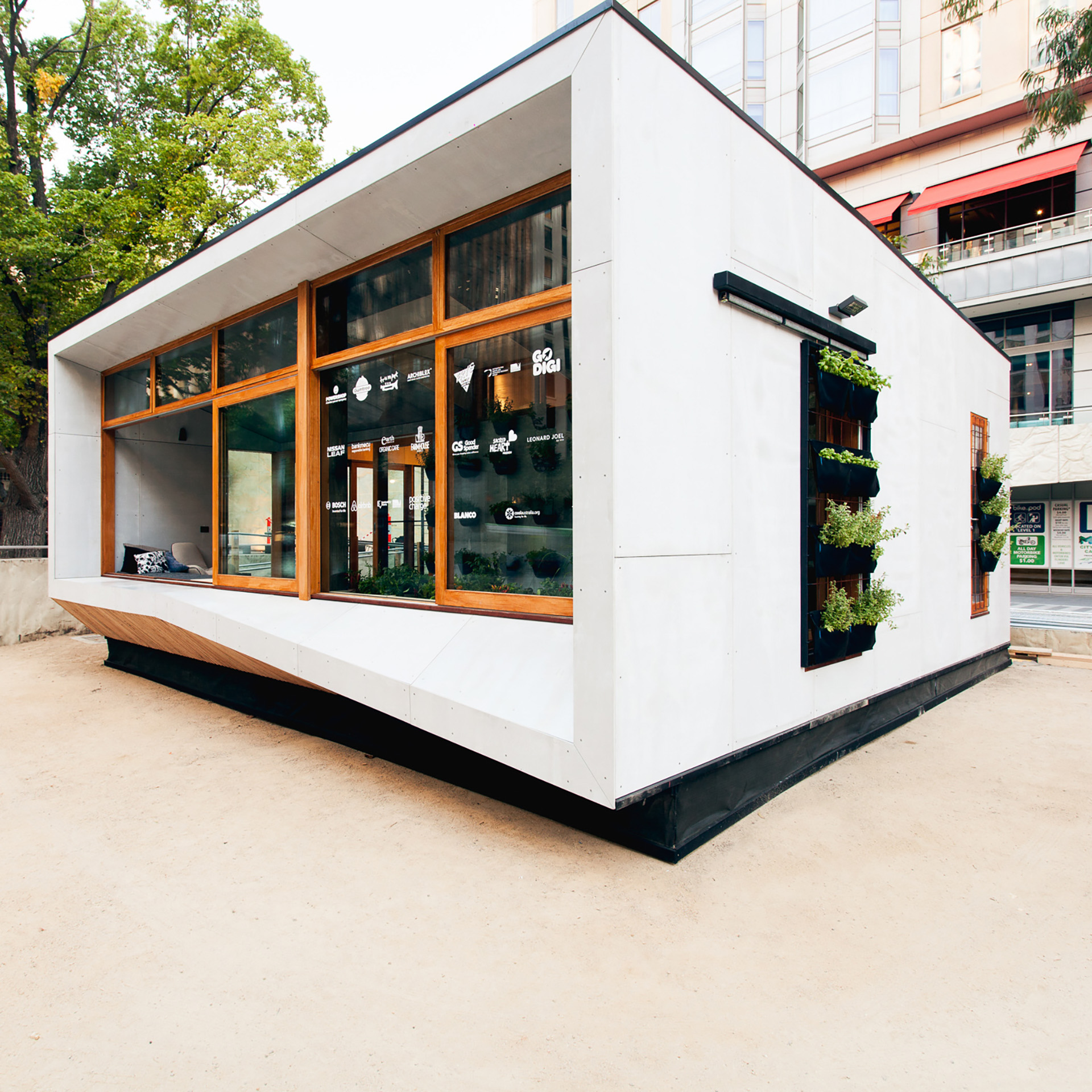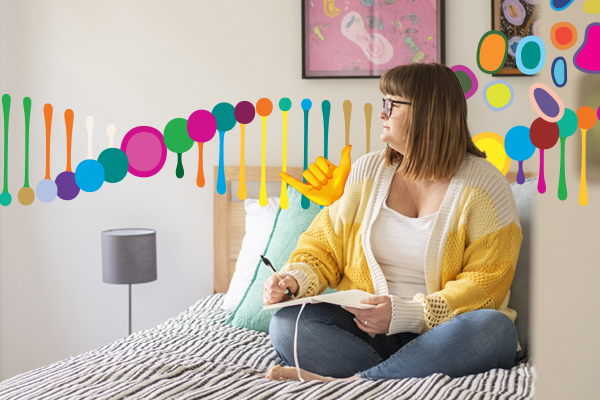-
Forget carbon neutral – this eco-friendly prefab home shows that carbon positive design could well be the way of the future.
By thinking outside the box, Melbourne architects Archiblox have created a small footprint home that not only balances out the carbon emissions released with the amount saved, but actually produces more energy than it uses.
Bright and airy, the stylish home makes clever use of the principles of passive design. Natural heating and cooling is created through smart ventilation systems and changeable shading features. A solar panel roof and rainwater recycling system optimise the use of natural resources, and sustainable materials ensure the home is eco-friendly inside and out.
And to top it all off, it’s beautiful – proving that style and environmental consciousness can very much go hand in hand.
The prototype has been awarded a Platinum Star Life Cycle Assessment rating. Over its lifespan, it is expected that the house’s overall energy savings will be the equivalent of planting 6,095 native trees, or taking 267 cars off the roads.
How does it achieve this? Some of the home's smart design features include:
- Green shading. Floor to ceiling glass doors allow full sun penetration in winter, keeping the house naturally toasty. In summer, sliding edible garden walls block out the heat. The feature wraps around to the top of the house to create a green roof, which provides extra thermal insulation.
- Buffer zone. A double-glazed sunroom acts as a buffer zone, or what Archiblox calls “the lungs of the house”. Spanning the width of the building, this area separates the external environment from the interior. The living quarters are tucked behind, blocked from the harsh summer sun, while in winter, the sunroom captures the warm air from the sun and draws it back into the house.
- Natural ventilation. In ground cool tubes pull air from the earth to enhance natural cross-ventilation, and expel the air through the high north windows.
- Eco-friendly materials. The wood-panelled interior is made up of sustainably sourced materials and finishes, all free from VOC and formaldehyde. The appliances, fixtures and fittings all have high sustainable and green energy ratings
The carbon positive prefab home prototype demonstrates the next generation of Archiblox homes and is on display in Cape Paterson, Victoria.
To find out more, visit archiblox.com.au
9 passive design tips
For most of us, the impressive eco-credentials of the Archiblox prototype are out of reach – but we can still use the principles of passive design when renovating or building to make a very real difference to our energy use.
To create a more sustainable home, the Australian Government suggests thinking about the following elements:
1. Design for climate – Think about the natural climate and how you can make best use of the weather conditions for heating and cooling.
2. Orientation – Where you place your windows, doors and other features can make a huge difference in the way your home uses natural elements like the sun and cooling breezes.
3. Shading – Reduce summer heat and save energy with efficient shading systems, whether its eaves, window awnings, shutters, pergolas, plantings or shaded glass.
4. Passive solar heating – Orientation, thermal mass, sealing and other design elements can help your home to more effectively hold heat during winter.
5. Passive cooling – Make the most of air movement, evaporative cooling and thermal mass to keep your home cool in the warmer months.
6. Sealing – Air leakage is responsible for 15–25% of winter heat loss in buildings. Sealing your home is one of the best ways to reduce this.
7. Insulation – A well-insulated home provides year-round comfort, reducing energy use and your heating and cooling bills.
8. Glazing – Choosing the right glazing systems for your orientation and climate and considering the size and location of window openings is essential for avoiding unwanted heat loss and gain.
9. Thermal mass – Thermal mass refers to the ability of a building material to absorb and store heat energy. Choosing the best materials for your climate is a great way to naturally insulate your home.
Get more tips for a sustainable home at yourhome.gov.au
Carbon positive living

-
How is ‘phubbing’ hurting your relationships?
Here’s how to stop phubbing and be more mindful of your phone habits, to help improve face to face interactions with your family and friends.
-
Are the winter blues real?
Simple ways to boost your mood in winter.
-
Mental fitness explained
Just as you work to strengthen your body, your mental health deserves attention and exercise too.
-
The link between stress, anxiety and jaw pain
Physiotherapist Michael Chan explains how stress and anxiety can cause jaw pain, and how to help get some relief.
-
When you can't sleep next to your partner
You love everything about them – except their sleep habits.
-
The 7 best sleep apps
7 apps for deep restorative sleep
Subscribe to receive the best from Live Better every week. Healthy recipes, exercise tips and activities, offers and promotions – everything to help you eat, move and feel better.
By clicking sign up I understand and agree to Medibank's privacy policy




.jpg)

